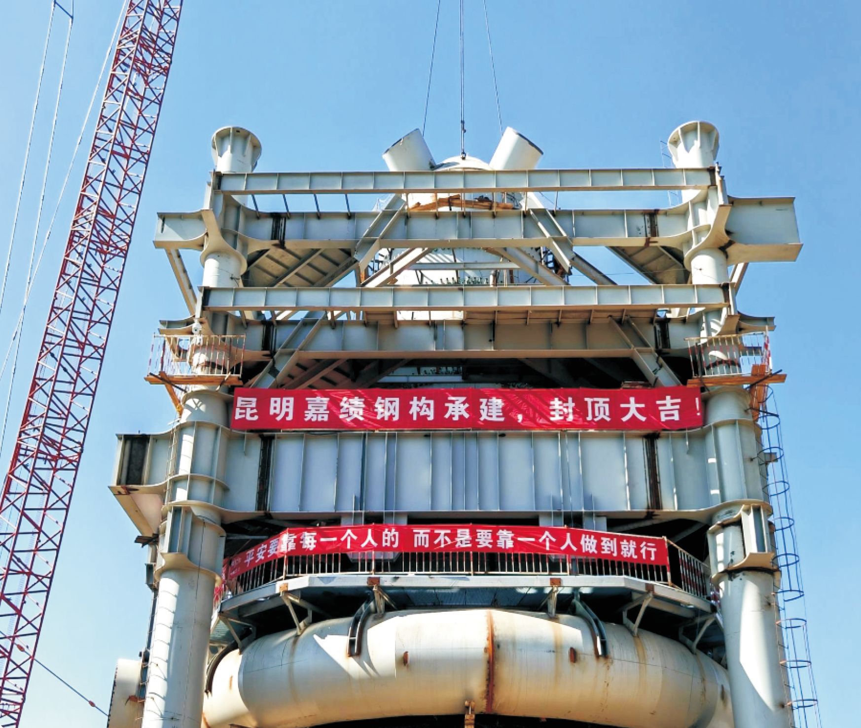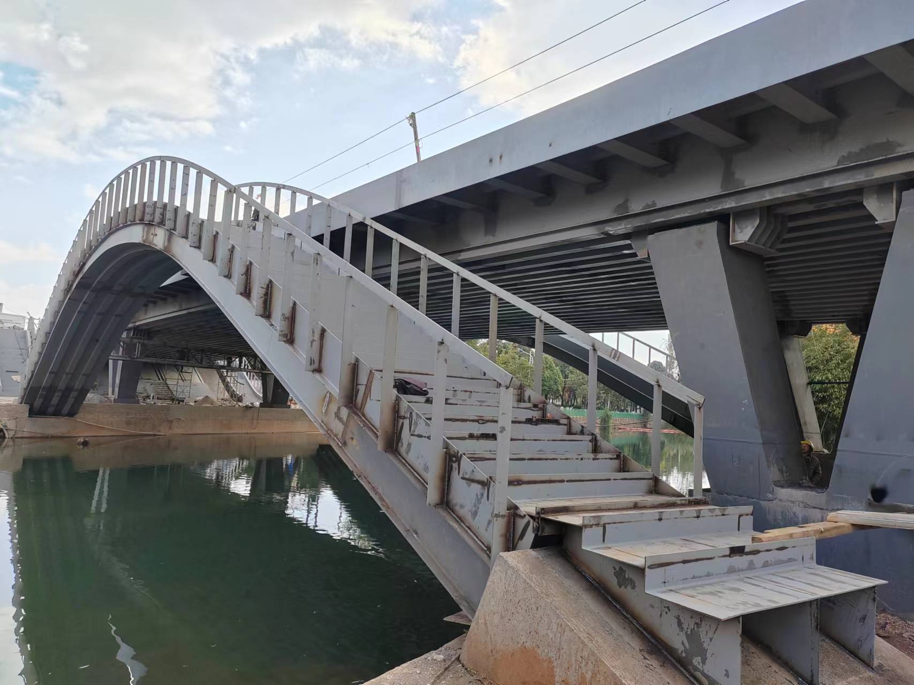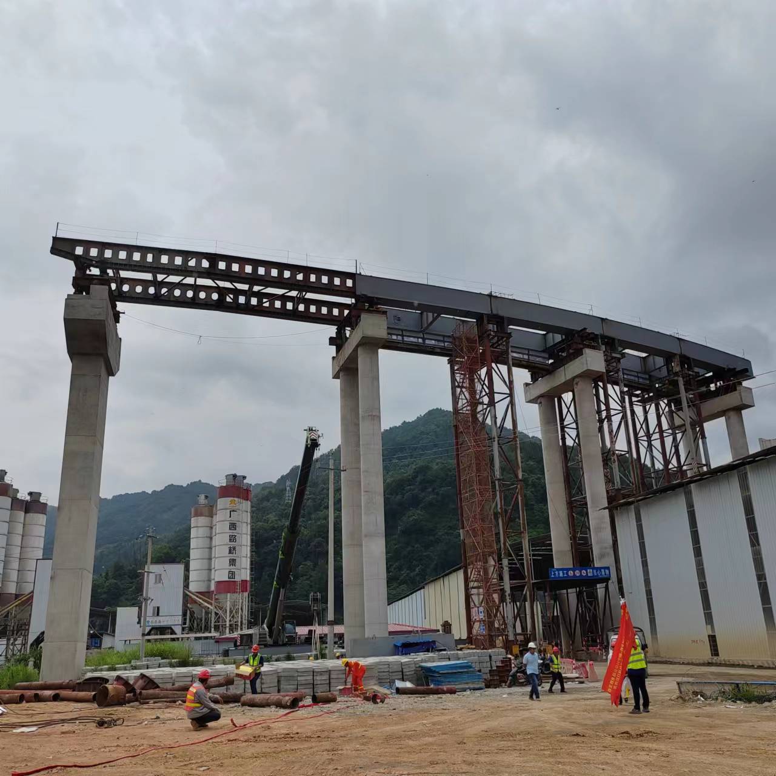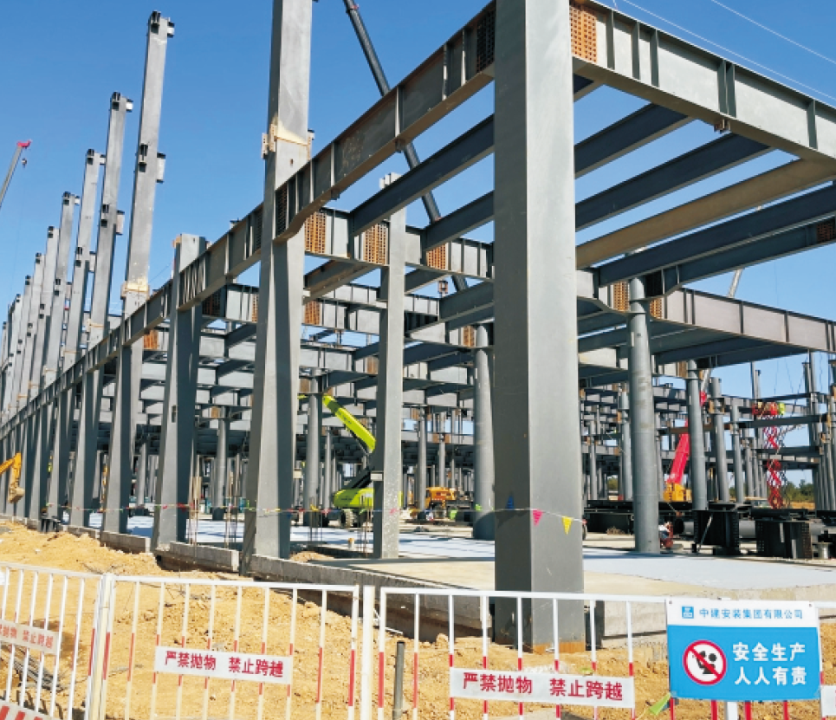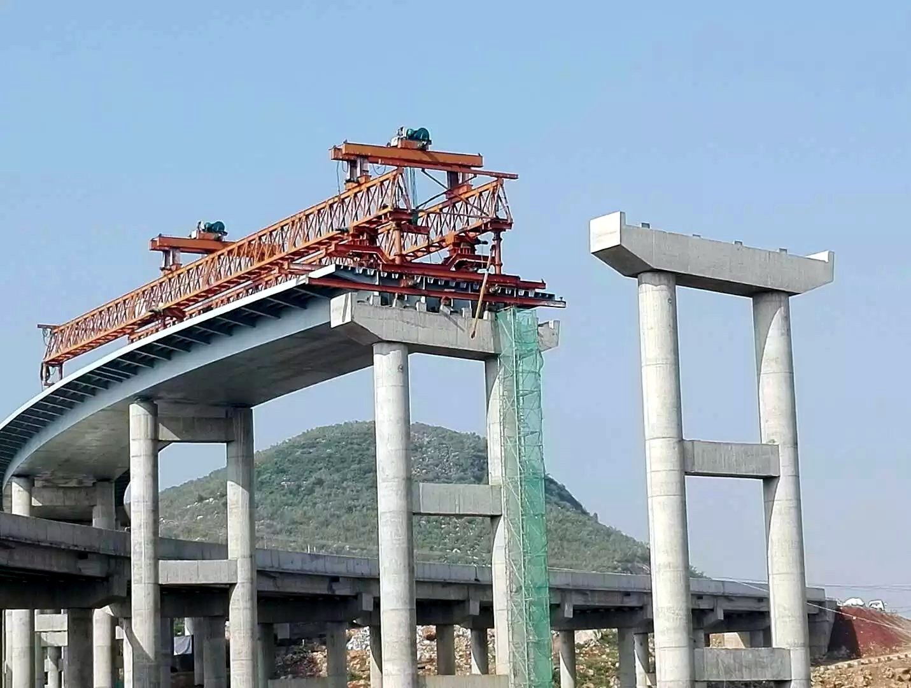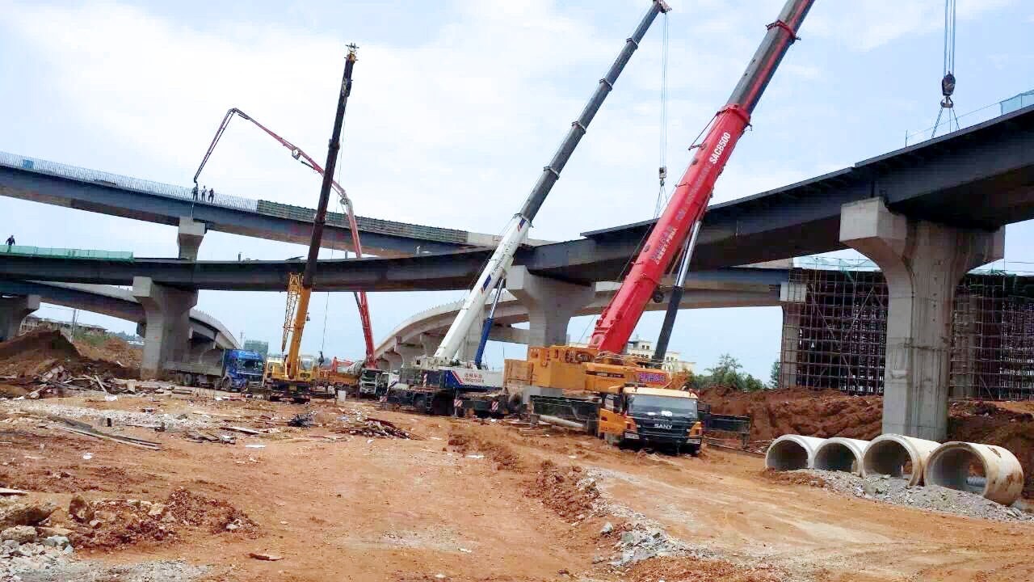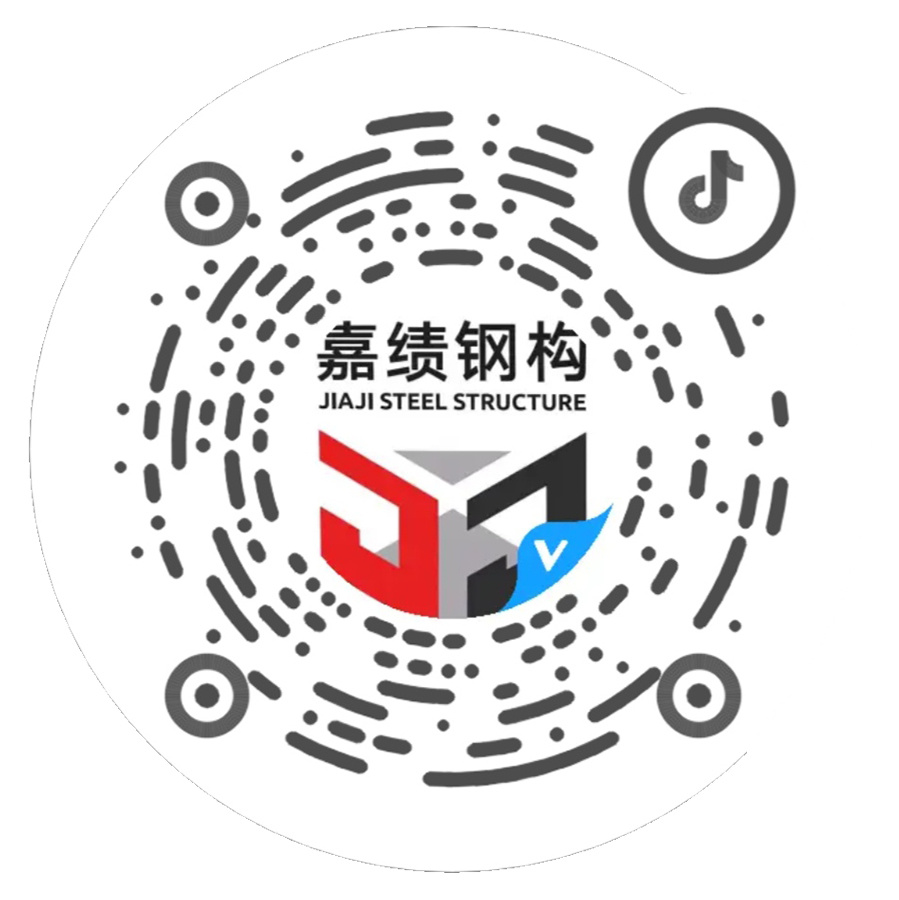

The Dali Desheng Home Furnishing Commercial Center is a steel frame structure with one underground floor and five above-ground floors. The steel columns are spiral welded pipes, and the steel beams are welded H-beams and hot-rolled H-beams. The mall has an atrium in the middle. The atrium roofs in the ABC areas use membrane structures, while the atrium roof in the D area uses a double-opening automatic skylight. The total weight is approximately 2480 tons. The automatic skylight structure is a special-shaped truss structure, and the roof uses polycarbonate panels for lighting. The total projected area of the skylight is 3803 square meters, with an opening area of 1512 square meters.
Keywords:


Dali Desheng Home Furnishing Plaza Project
Category
Construction project
Related Cases
Welcome your message consultation
Please leave your contact information, we will contact you as soon as possible


