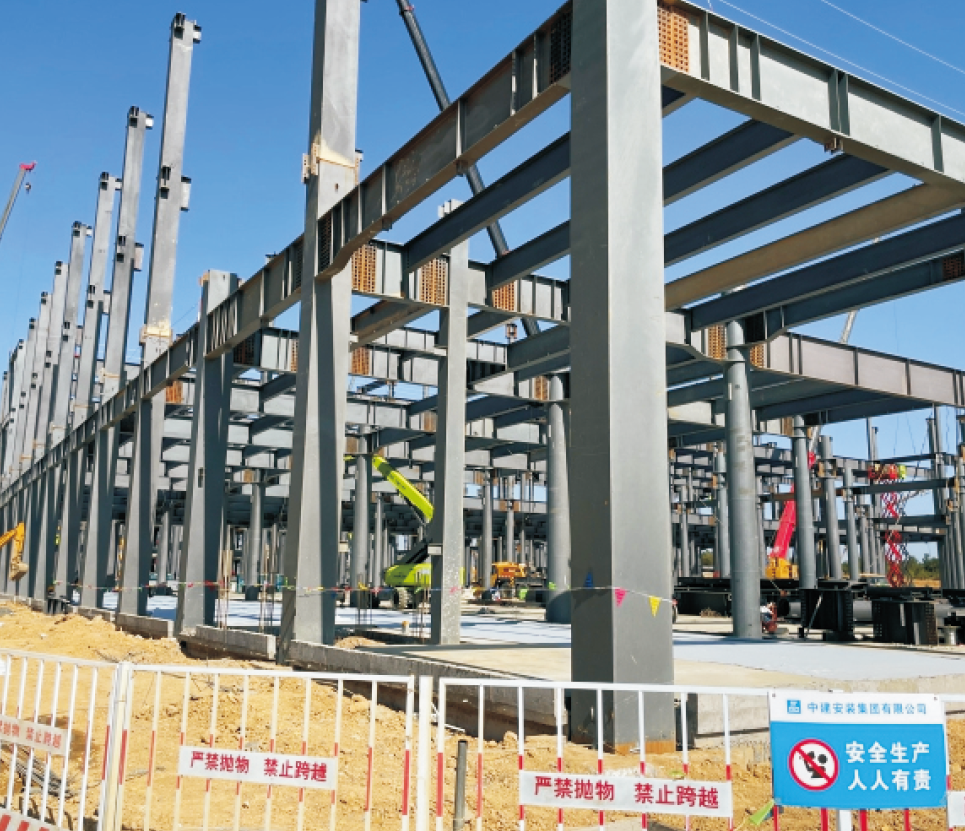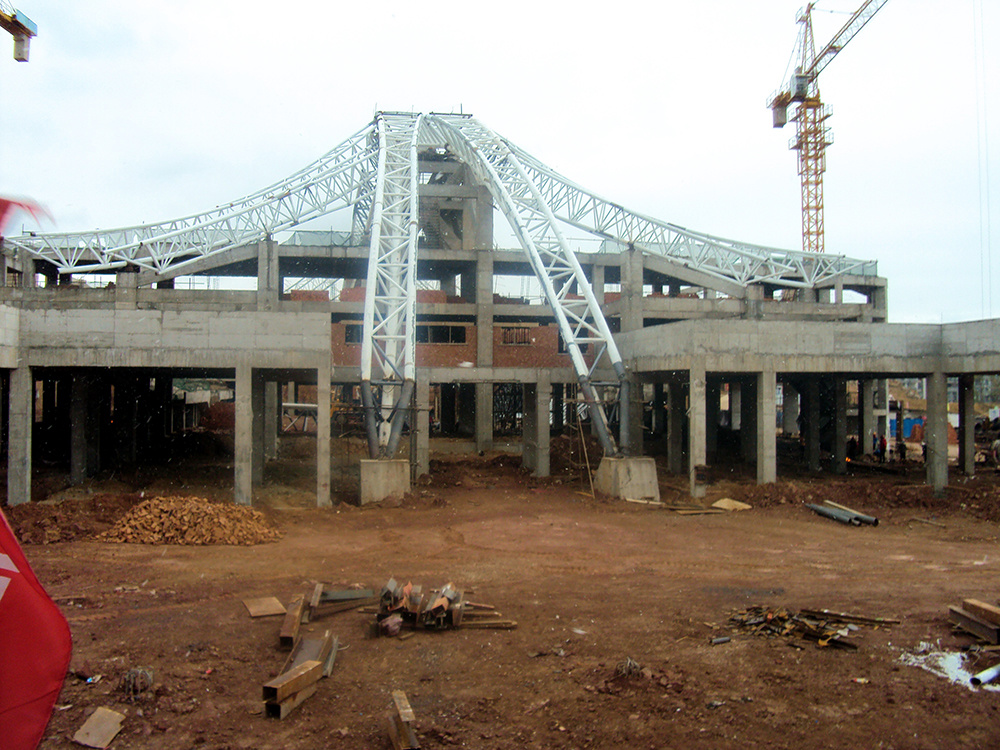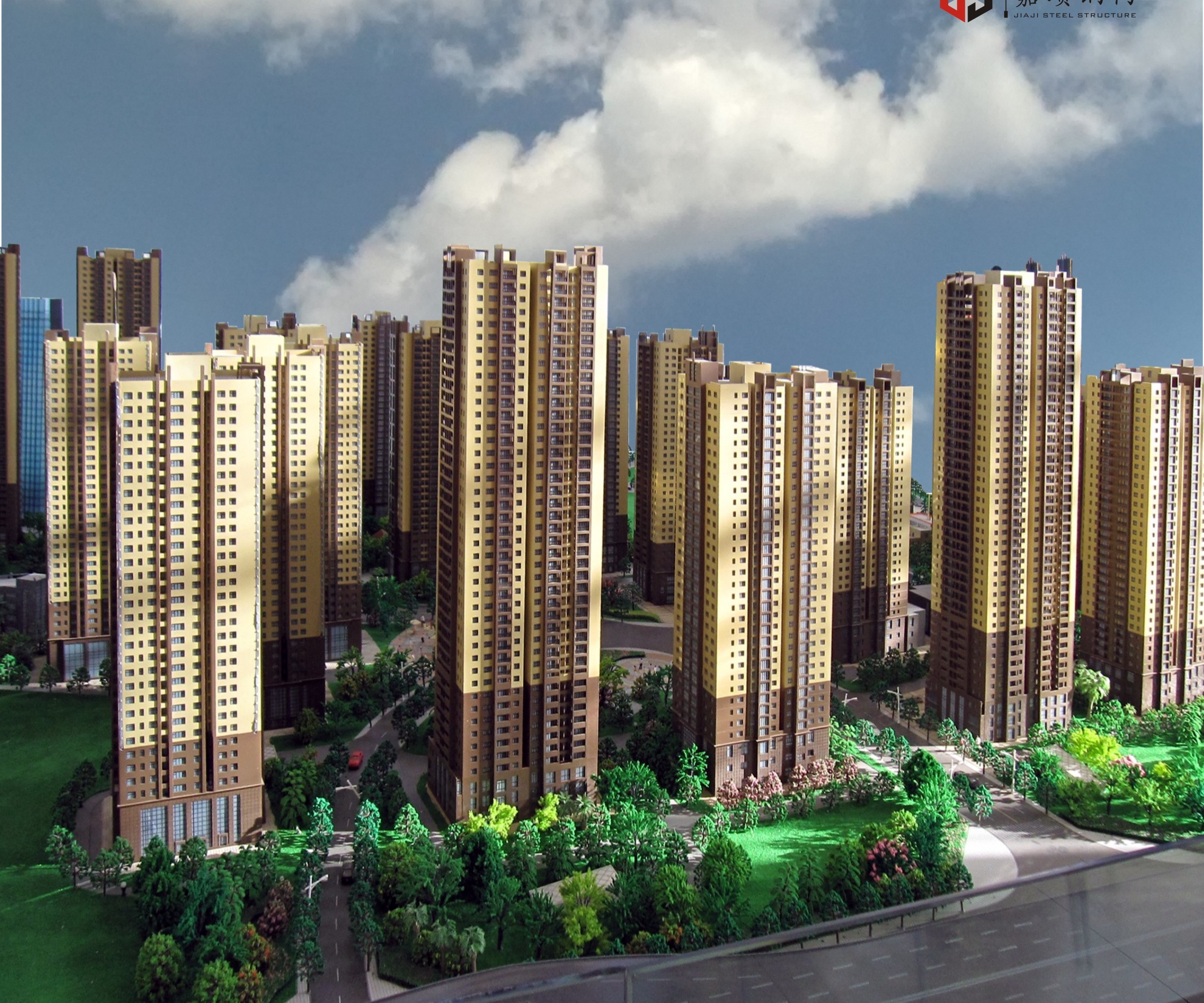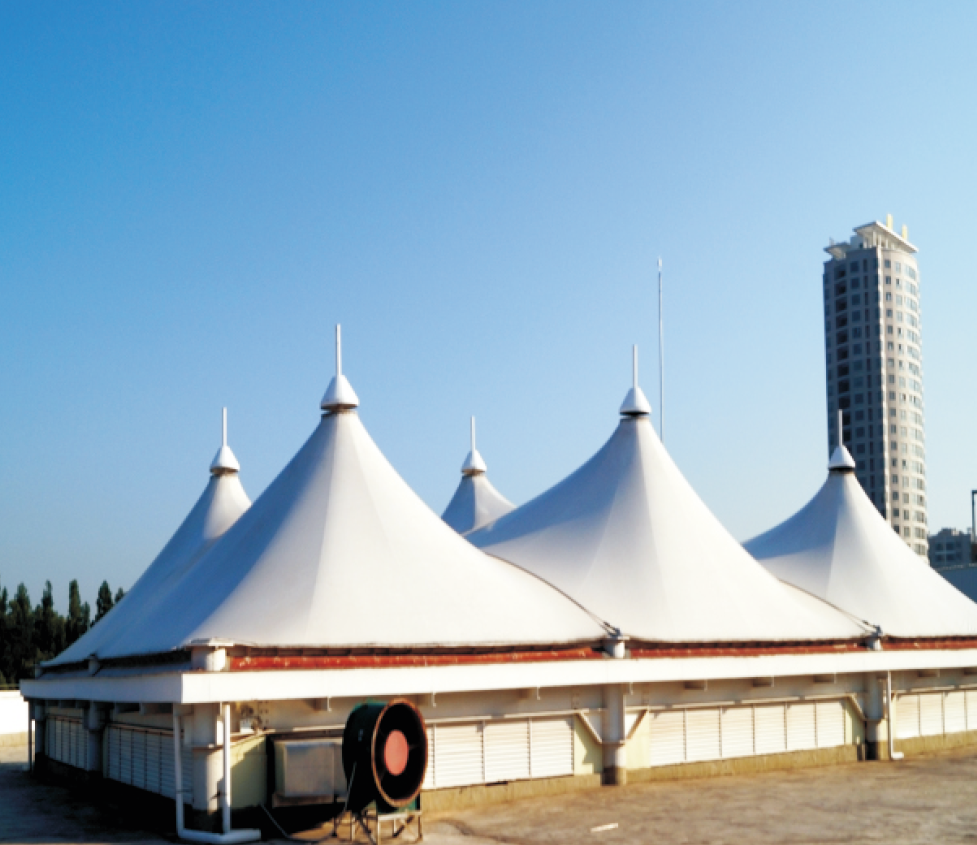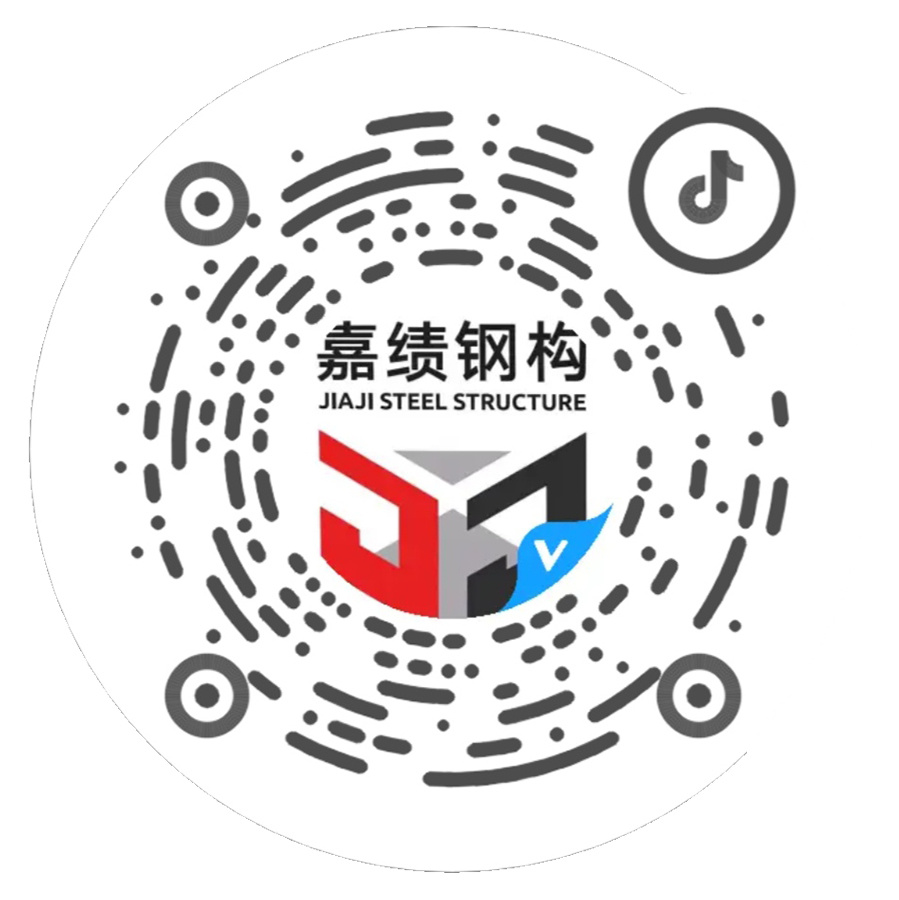Construction project
Yicheng Lithium Energy Project in Qujing
The project is located in Nanhaizi Industrial Park, Qujing, Yunnan. The workshop is 256 meters long, 96 meters wide, and 21.7 meters high at the eaves. Our company is responsible for the fabrication, transportation, and installation of the steel structure in Zone I. The construction faces challenges such as high hoisting height and high roof hoisting risk. My team uses knuckle boom cranes and aerial work platforms to ensure the safety of high-altitude operations, and the roof adopts the process of assembling into large units on the ground and then hoisting them as a whole.
Jinyanwan Gymnasium Project, Qujing
The structure adopts a steel pipe truss form, consisting of one main truss, twenty-two secondary trusses, support trusses, and tie rods.
This project is located next to Mingbo Overpass in Xishan District, Kunming City. The main structure is a full shear wall structure, and the structural system is a steel-concrete composite frame structure. The steel columns are 800X400 cross-shaped rigid columns, and the transfer layer is made of H1400 steel beams. High manufacturing precision is required.
Kunming Jinxing Gardener Phase 3 Nanxiangyuan Project
The project is located next to the Venus overpass. It is a 26-story steel structure residential building, with a maximum height of 71.4 meters and a total construction area of 30,000 square meters.
Yunnan Construction Group's self-built dormitory project
This project is a 16-story steel frame structure, the first steel structure residential building in Yunnan Province.
The Chun Cheng Golf Clubhouse is located on the top of a mountain in the Chun Cheng Golf Villa area. The building outline is an irregular polygon. To preserve the original mountain shape, the columns are at different elevations. Cranes can only be positioned at higher points for installation, with the longest cantilever steel beam being 5 meters.
Dali Desheng Home Furnishing Plaza Project
The Dali Desheng Home Furnishing Commercial Center is a steel frame structure with one underground floor and five above-ground floors. The steel columns are spiral welded pipes, and the steel beams are welded H-beams and hot-rolled H-beams. The mall has an atrium in the middle. The atrium roofs in the ABC areas use membrane structures, while the atrium roof in the D area uses a double-opening automatic skylight. The total weight is approximately 2480 tons. The automatic skylight structure is a special-shaped truss structure. The roof uses polycarbonate panels for lighting. The total projected area of the skylight is 3803 square meters, with an opening area of 1512 square meters.

