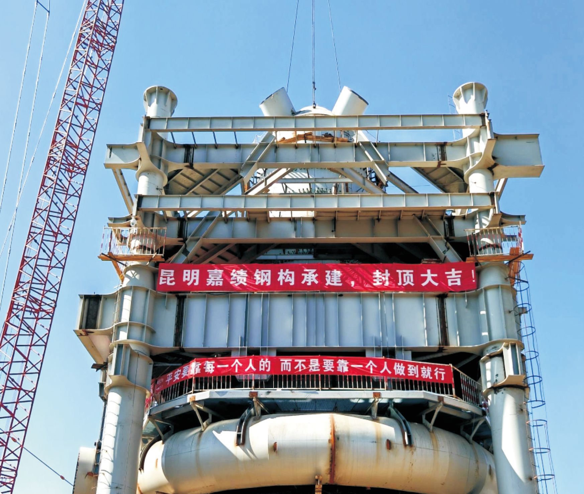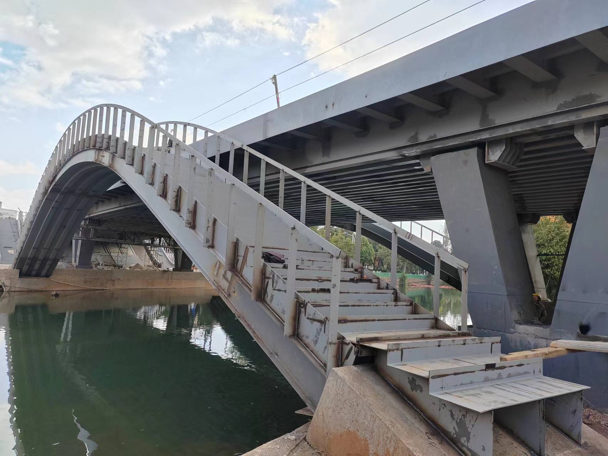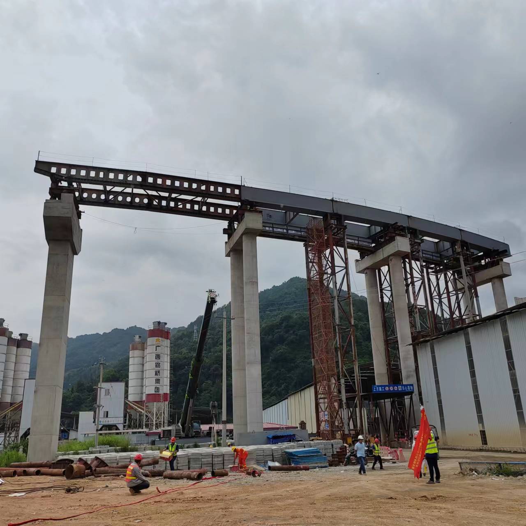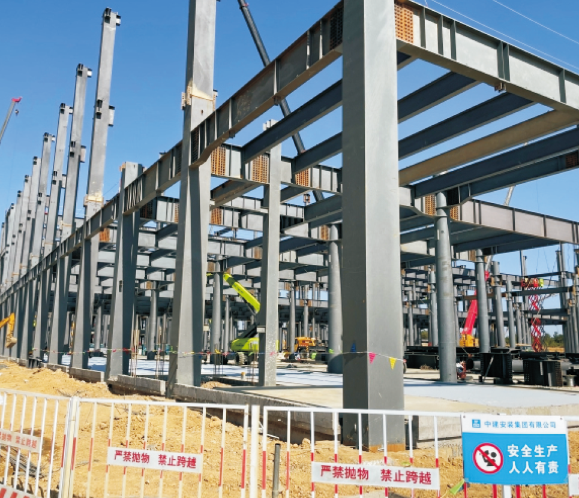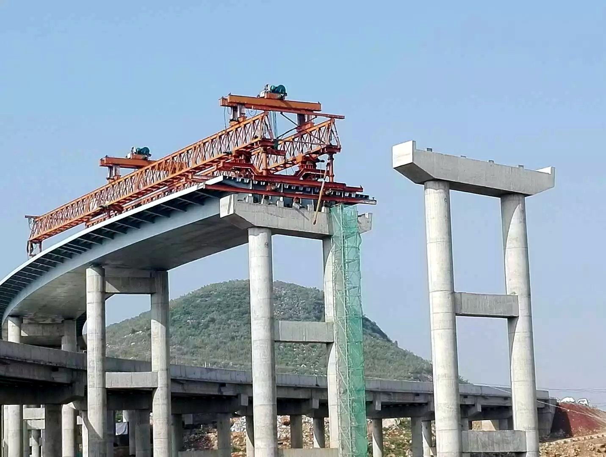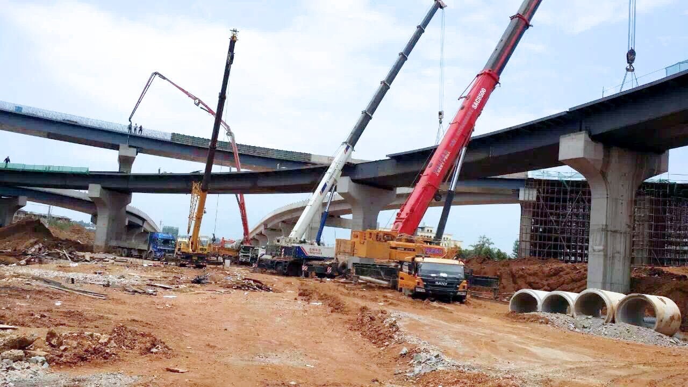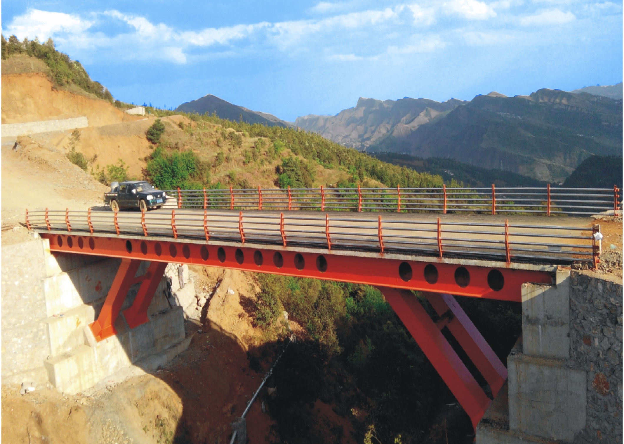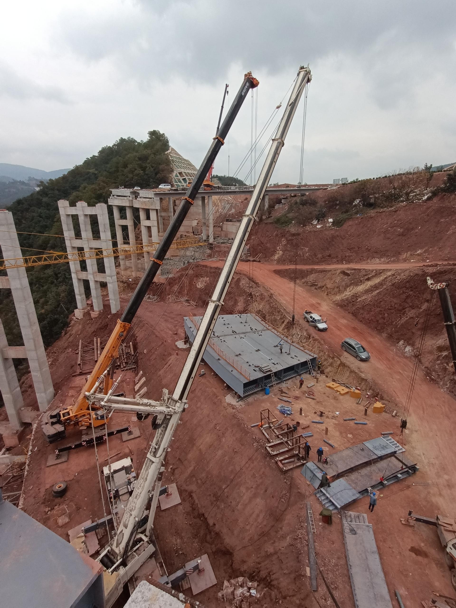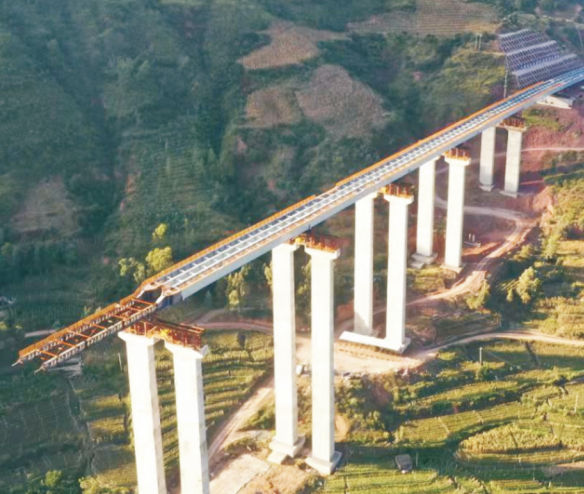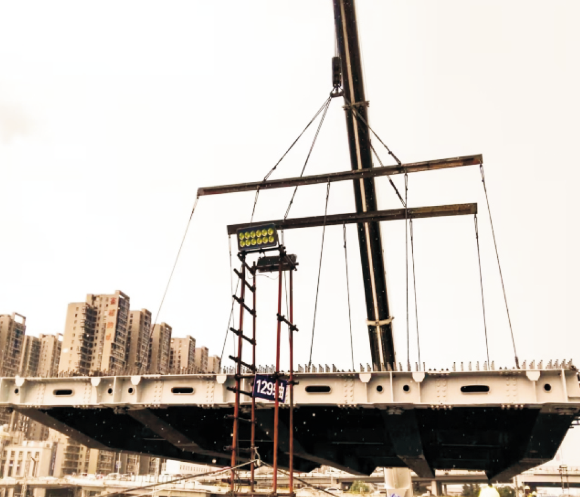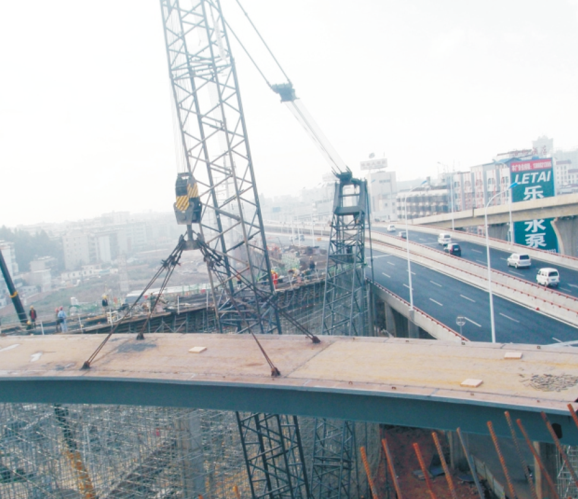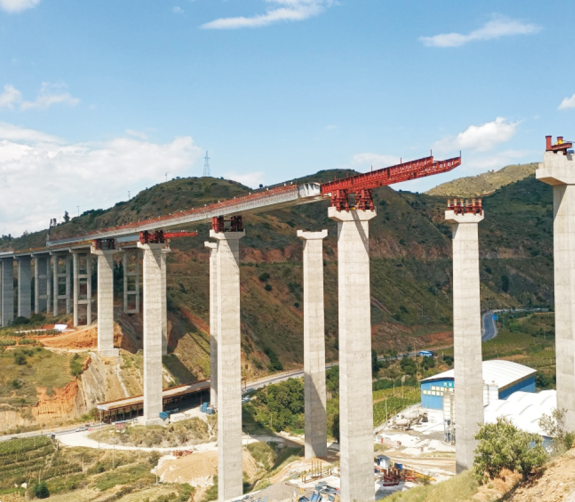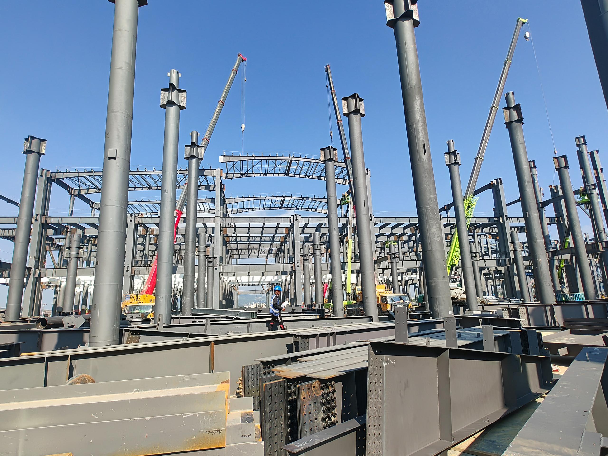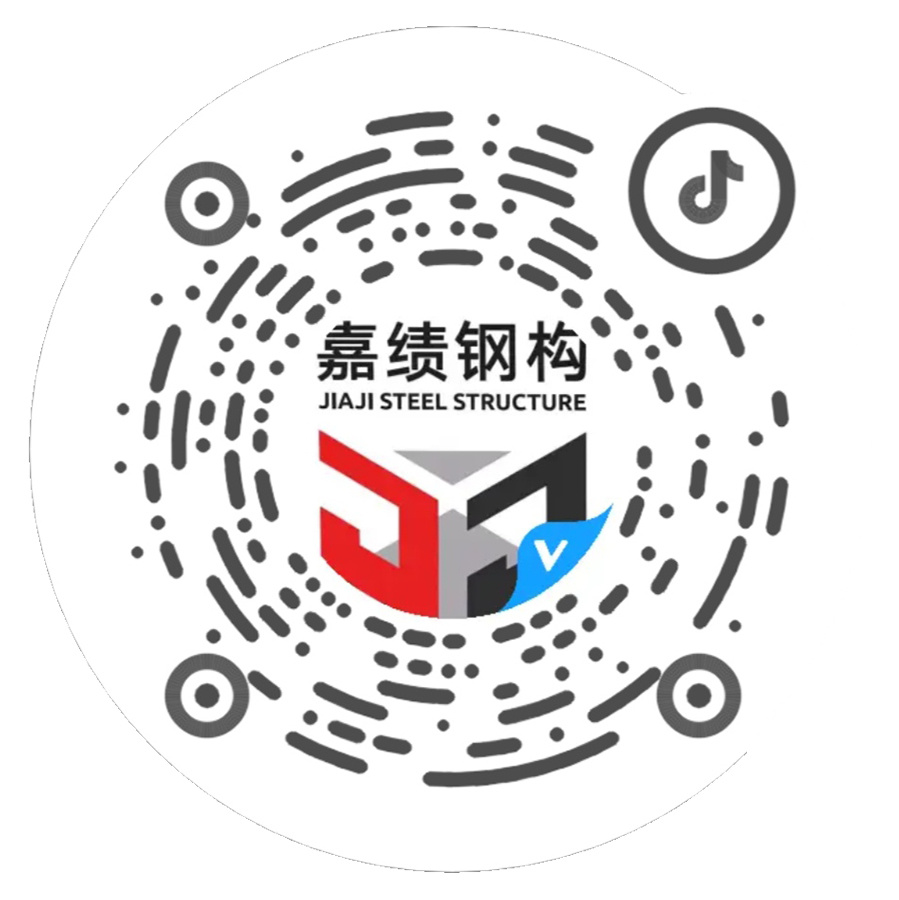Engineering Cases
Hunshuihai Interchange, Binan Expressway, Yunnan Province
The project is located in the northwest of Xiangyun County, Yunnan Province. It consists of a main bridge, 8 ramps, and 22 bridges. The ramps are three-layered and intersect vertically, making the project structurally complex. It crosses the Dianzhong Water Diversion Project and the Xiangyun railway line, crosses National Highway 554 four times, and connects the Chu-Da Expressway and the Bin-Nan Expressway. The transportation, installation, and construction organization processes require high standards. The project has a total of 21 steel box girders, weighing 13,000 tons in total.
The Yukun Iron and Steel Group Capacity Replacement and Upgrading Project is located in Huanian Town, Yuxi City, Yunnan Province, covering an area of 12,000 mu. The project includes core facilities such as sintering, pelletizing, blast furnaces, converters, refining furnaces, continuous casting machines, and rolling mills. Our company is responsible for the engineering of No. 1 and No. 2 1200m blast furnaces, the main plant steel structure and auxiliary platforms, the raw material handling system belt gallery, furnace top, crude gas, and tapping field, with a total steel volume of approximately 25,000 tons.
Kunming Xinru Da Guanhe Bridge
Daguan River Bridge, also known as Zhaoyun Bridge. The design inspiration comes from the wonderful shadows and colors formed between the clouds, Daguan Pavilion, and Dianchi Lake. The two characters "Zhaoyun" are taken from the Daguan Pavilion long couplet: "All the bead curtains and painted buildings cannot contain the evening rain and morning clouds." Extracting the form of a traditional Chinese arch bridge, cleverly borrowing the flowing clouds as design inspiration, creating a beautifully curved and light bridge body through freehand design, integrating it into nature and organically into the overall environment of Daguan Pavilion and Dianchi Lake.
The project is located in Longsheng Each Nationality Autonomous County, Guilin City, Guangxi Zhuang Autonomous Region. It adopts a steel-concrete composite beam structure and is built to span the GuiSan Expressway and Heping River. The project uses steel plates with a thickness of 30mm~70mm, and the welding seams have high requirements. Due to the large span of the composite beam, the installation accuracy of each segment is high during installation. The measurement work is strict and meticulous, controlling measurement errors, closely monitoring each process, optimizing the welding sequence and method of on-site circumferential welds, and preparing contingency plans for weld inspection and rework of the entire welding project to ensure that the finished composite beam meets the design and specification requirements.
Kunming Jinxing Interchange and Longquan Interchange Reconstruction
After the demolition of 3 old bridges, a new steel bridge was built with a "well"-shaped H-steel beam structure and steel plates on top.
Yicheng Lithium Energy Project in Qujing
The project is located in Nanhaizi Industrial Park, Qujing, Yunnan. The workshop is 256 meters long, 96 meters wide, and 21.7 meters high at the eaves. Our company is responsible for the fabrication, transportation, and installation of the steel structure in Zone I. The construction faces challenges such as high hoisting height and high roof hoisting risk. My team uses knuckle boom cranes and aerial work platforms to ensure the safety of high-altitude operations, and the roof adopts the process of assembling into large units on the ground and then hoisting them as a whole.
Kunming Mingbo Interchange Bridge across the Chengkun Railway steel box girder project
The A and D ramps of Mingbo Overpass cross the Chengkun Railway with a span of 50 meters. Both spans of steel box girders adopt a single-box four-cell structure, with a deck width of 10.9 meters. Due to the high safety requirements of railway operation, only a bridge crane can be used, and the construction must be completed within the time specified by the railway department. Each ramp is constructed in four box cells separately.
Kunming Chengcheng Expressway Dayu Interchange Steel Box Girder Project
The steel box girder project is used for the Dayu Interchange F ramp section 1 and H ramp bridge No. 2 of the Chenggong to Chengjiang Expressway project. Both steel box girders are single-box single-cell steel box girders with a single-box web spacing of 5.5m. They are assembled and hoisted on-site using unit components, and the two ramp bridges intersect and overlap.
Steel bridge project of Jiaozi Peak Wind Farm in Panxian County, Guizhou Province
The project's bridge superstructure adopts a welded steel truss girder and rectangular hollow steel diagonal bracing design. The bridge is 32.0 meters long and 6.5 meters wide, with a structure including lower flanges, 8 webs, a top flange, and transverse stiffeners, forming a stable overall structure. The bridge has the capacity to bear a 130-ton heavy-duty trailer, spanning a valley, demonstrating its strong crossing ability. During the lifting process, due to geographical limitations, lifting operations could only be performed on one side. Therefore, the engineering team carefully planned and used a 300-ton truck crane in coordination with a 240-ton truck crane to ensure the smooth progress of the lifting work.
Tuoan Interchange Steel Box Girder Ramp Bridge on the Yunnan Xin Chu Da Expressway
The project is located in Guangtong Town, Chuxiong Prefecture, Yunnan Province. The superstructure of this project uses a 2*20m ordinary concrete cast-in-place box girder for the first section, a 13.92+28.5m steel box girder for the second section, and a 2*28.5+17.306m steel box girder for the third section; the bridge is located on a hillside, with a steel box girder operating radius R of 60 meters. The construction conditions are complex, involving small-radius lifting operations. The steel box girders are assembled on-site into lifting sections, and then lifted into place using two 350-ton truck cranes.
The Cujia Bridge on the Binan Expressway spans a valley and is located in Qiadian Town, Binchuan County, Yunnan Province. The bridge consists of two spans, 450 meters long and weighing 3600 tons, with the tallest pier measuring 82 meters high. It uses a steel-concrete composite beam and prefabricated small box beams, with a linear design transitioning from a straight line to a gentle curve. The steel box beam installation uses the mature step-by-step top-push technology, with a continuous top-push of 450 meters for a single span. The project is challenging, with a complex linear design and a long top-push distance.
Kunming South Second Ring Road Improvement Project
The project belongs to the Kunming Second Ring Road Shihu Interchange to Daguanhe Bridge section elevated road improvement and reconstruction project, with a total length of approximately 6.2 kilometers. The project involves the replacement of all elevated bridge slabs, major repairs to the ground layer, and the construction of a new FD ramp. Among them, 4685 old bridge slabs were removed, 6 cast-in-place box girders were constructed, and 3022 new I-shaped steel-concrete composite girders were constructed, with the FD ramp being a steel-concrete composite steel box girder structure. The project achieved the rapid hoisting and installation of steel-concrete composite girders to replace the original hollow slabs of the elevated road and four ramp bridges from the Second Ring Road Shihu Interchange to the Daguanhe Bridge section.
Kunming Dashuying Interchange Steel Box Girder Project
The Dashuying Interchange Reconstruction and Expansion Project is a crucial node in the Second Ring Road rapid transformation project. After the reconstruction, the Dashuying Interchange will be upgraded from a two-layer to a five-layer structure. The steel box girder ramps are located on the 4th and 5th layers, with a maximum installation height of 31 meters and a single unit weight of 140 tons. The bridge decks on the lower three layers have been completed, leaving only a 1-meter-wide gap between the two bridges for temporary scaffolding setup. A 400-ton crawler crane will be used for the installation.
The Qiaodian Bridge on the Binan Expressway spans a valley and is located in Qiaodian Town, Binchuan County. The bridge consists of two sections, with a total length of 240 meters, a maximum span of 65 meters, pier height of 80 meters, and a weight of approximately 2000 tons. Each section of the bridge has 2 trough-type main beams, with solid-web cross beams at the end and center supports. The construction uses a step-by-step launching method.
Jianhu Service Area Pedestrian Overpass Project, Dali Expressway, Yunnan Province
In terms of structure, the project uses a solid steel frame structure for the overpass, with a maximum span of 30 meters. The overall structure is stable and reliable, with a total weight of 1500 tons. More uniquely, its roof structure design is complex and varied, with a four-slope design and diverse shapes, showcasing a unique artistic aesthetic. At the same time, to ensure the durability and beauty of the roof, the project uses high-quality oil felt tiles as the roofing material.
The 23GWh cylindrical lithium iron phosphate energy storage and power battery project of EVE Energy in Qujing, Yunnan Province, is located in Nanhaizi Industrial Park, Qujing. The battery cell production workshop is 256m long, 96m wide, and 21.7m high at the eaves. Our company is responsible for the fabrication, transportation, and installation of the steel structure in Area Ⅲ. The project has a small span but a large hoisting height, posing challenges to roof hoisting operations and safety risks. Articulated boom trucks and aerial work platforms are used to ensure high-altitude operation safety, while the roof is assembled into large units on the ground before being hoisted as a whole to reduce safety risks.


