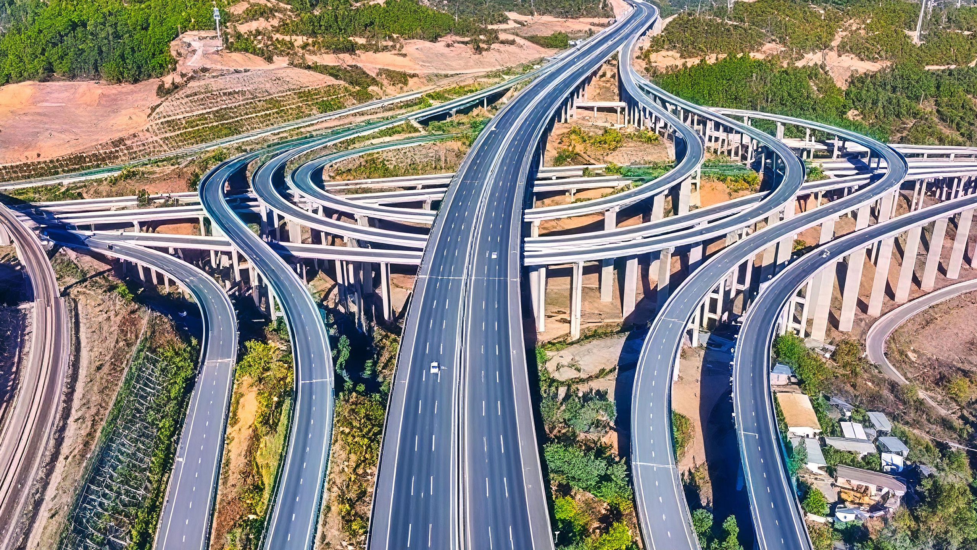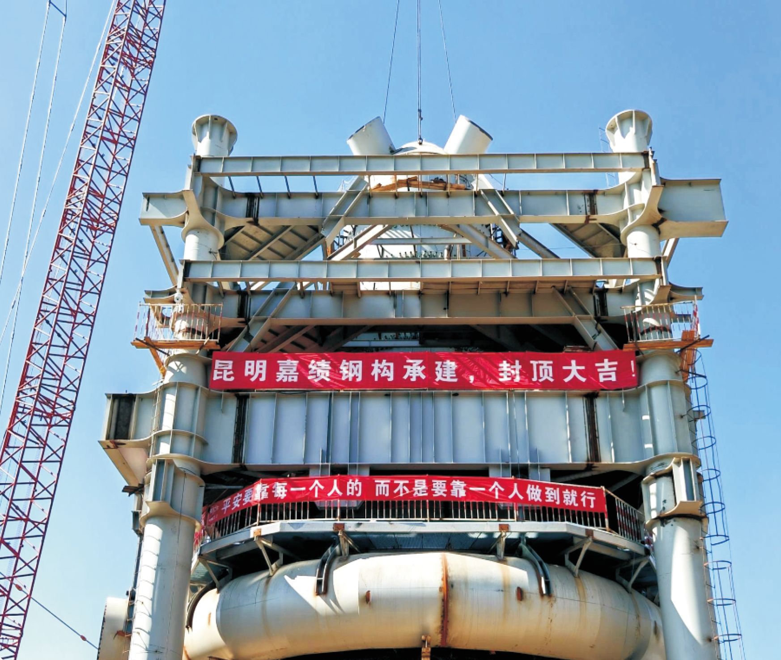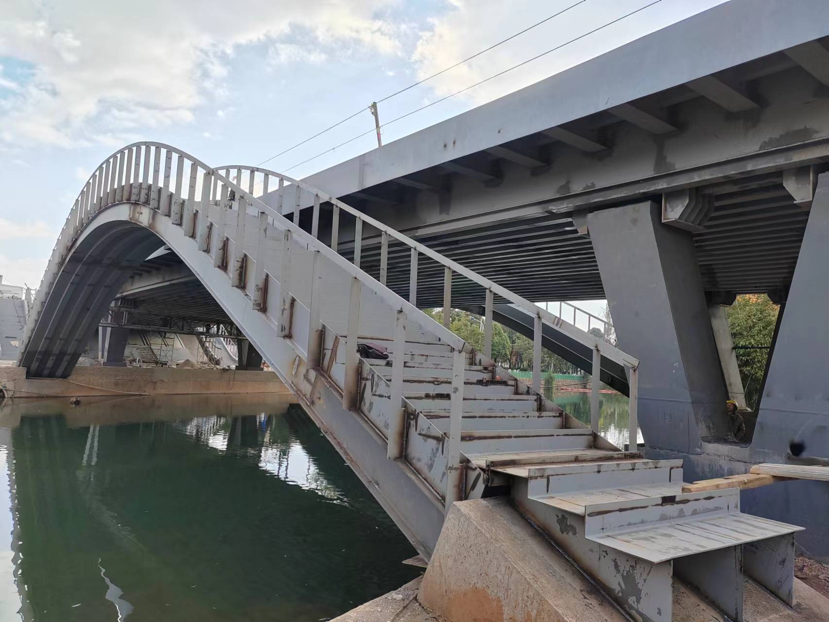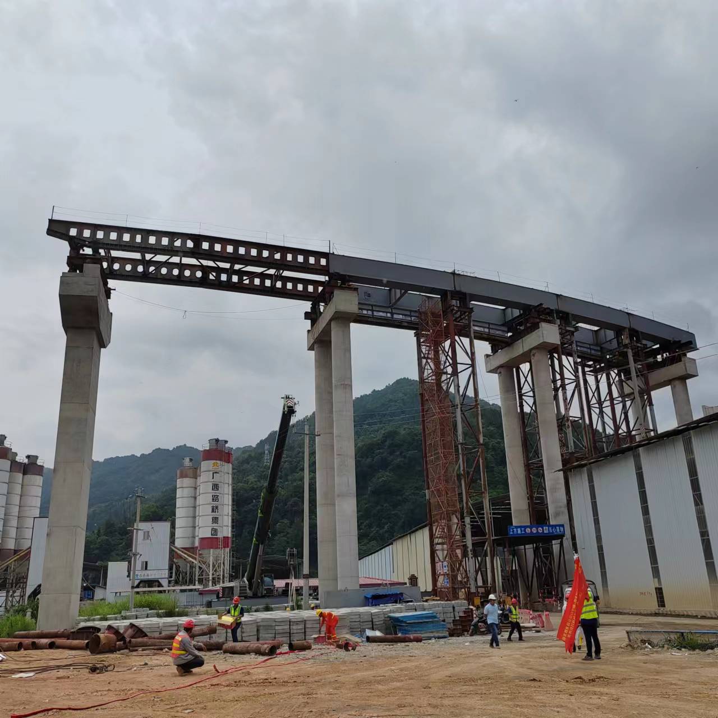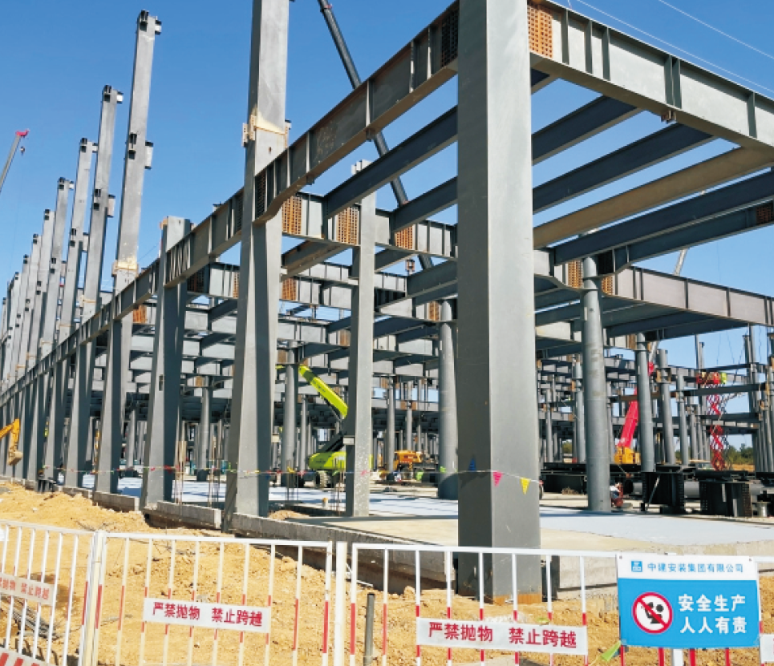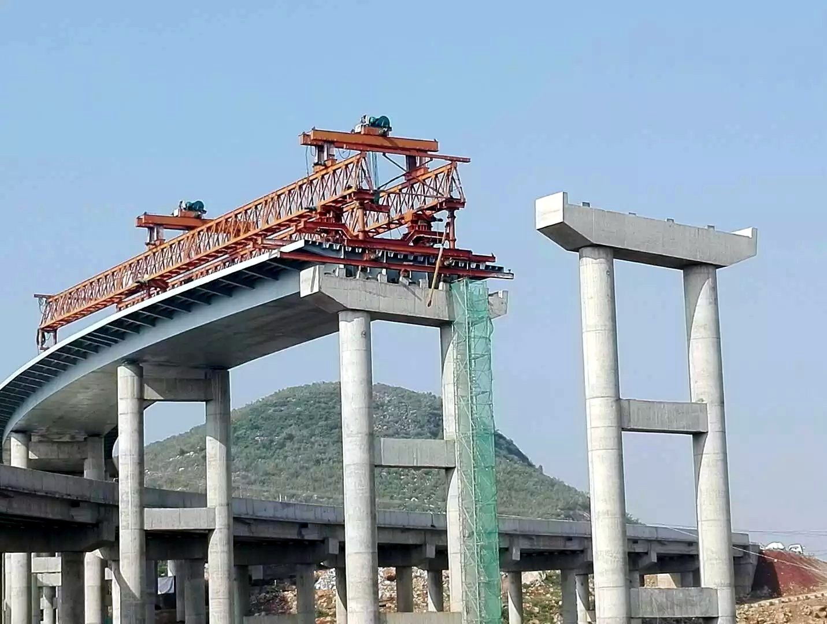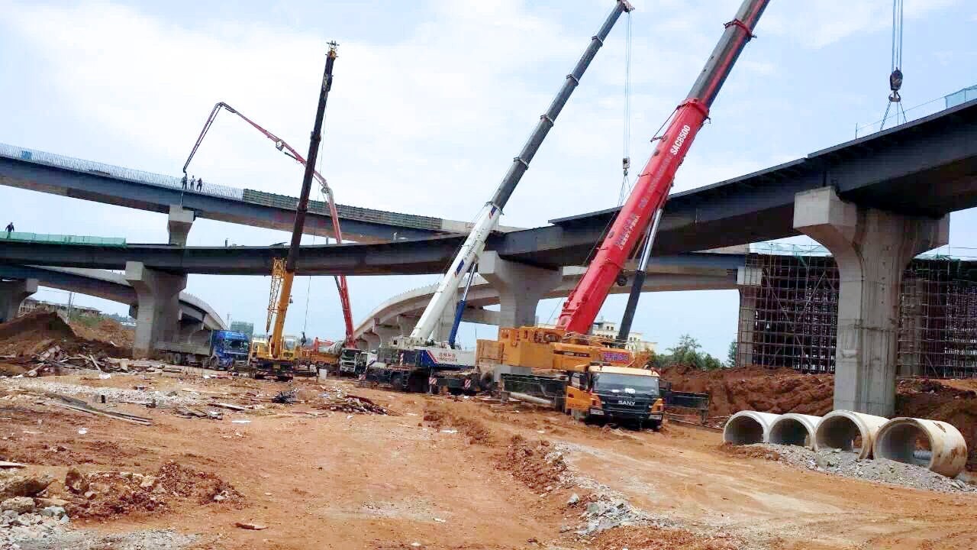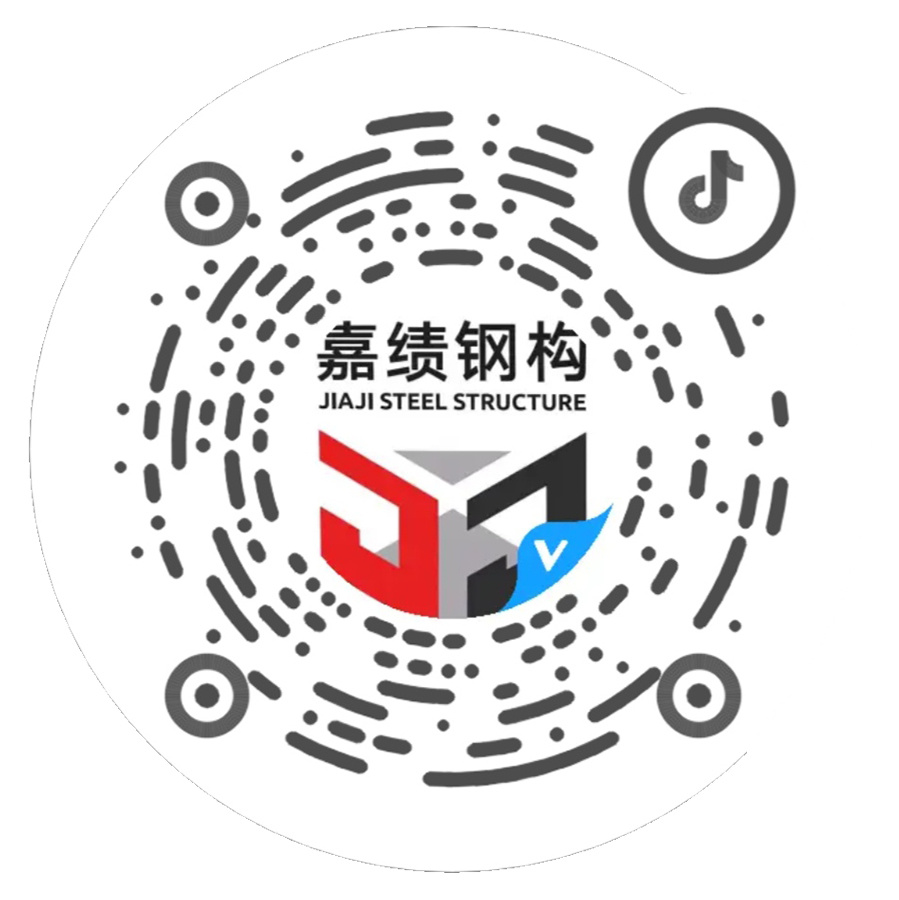

The steel structure roof of Lijiang Railway Station is 182.4 meters long and 50.3 meters wide, with a total weight of 1600 tons. From a high-altitude perspective, the project resembles an airplane. The steel roof structure is complex, with numerous and diverse components, large spans, large individual weights, long cantilevers, and a steep slope. It has high technical requirements and high precision requirements for fabrication and installation. The main cross-sectional shapes of the box girders include rectangular, parallelogram, and trapezoidal forms. The roof structure uses aluminum-magnesium-manganese plates.
Keywords:


Lijiang Railway Station Project
Category
Special-shaped steel structure
Related Cases
Welcome your message consultation
Please leave your contact information, we will contact you as soon as possible

